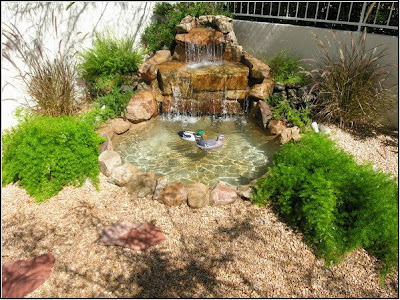House Tour
This is a two-story, four-bedroom single-family residence with three bathrooms and 2,213 sq. ft. of living space, plus 2,733 sq. ft. of yard and a two-car garage. It is located in the Belle Crest subdivision of Shadow Hills, at the northwest edge of Las Vegas. At an elevation of 2,782 feet there is a view of the city to the east and nearby mountains to the west.
Importantly, this house has been meticulously maintained, and everything works perfectly. Several tasteful upgrades have been made with an eye toward the day it goes to a new owner. Please click on any image for a larger view, and click on bold text for a link to that topic.


Recently I converted the front yard from a water-guzzling grass lawn to a water-friendly desert landscape (xeriscape). Water consumption plummeted, and the installation of desert plants and decorative gravel have created a vastly more appealing look. The plants and trees thrive with minimal maintenance.


The Belle Crest neighborhood is a friendly one where people look out for one another, and where homeowners make a real effort to keep their homes and yards attractive. This makes for a better quality of life and helps maintain higher property values in any market. Also, in 2013 the city resurfaced our streets, which greatly enhanced the look of the whole area.













































